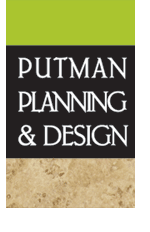
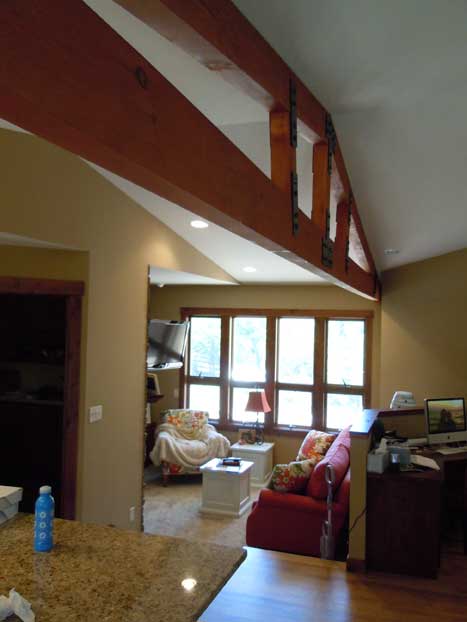
As built Renovation
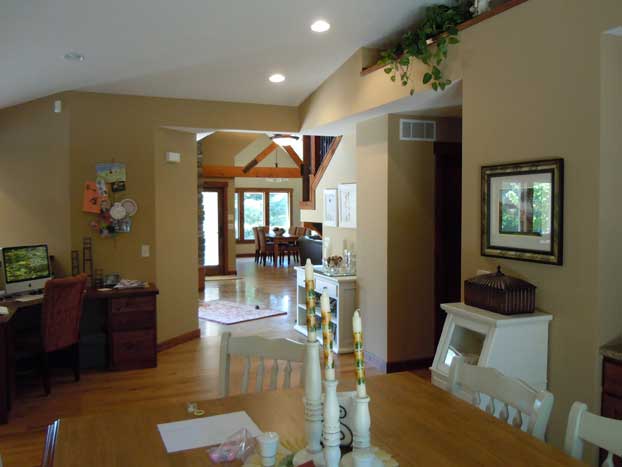
As built Renovation
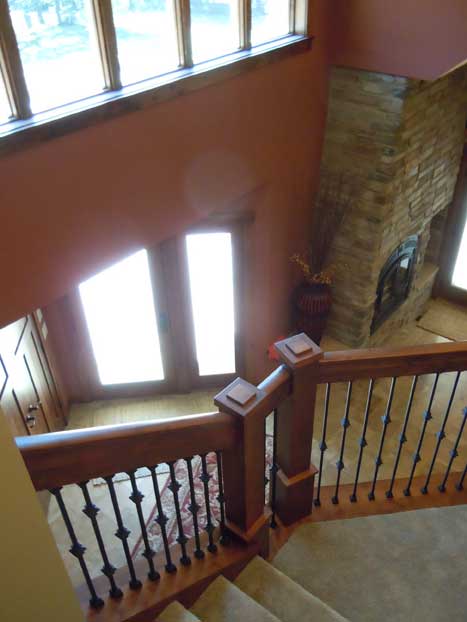
As built Renovation
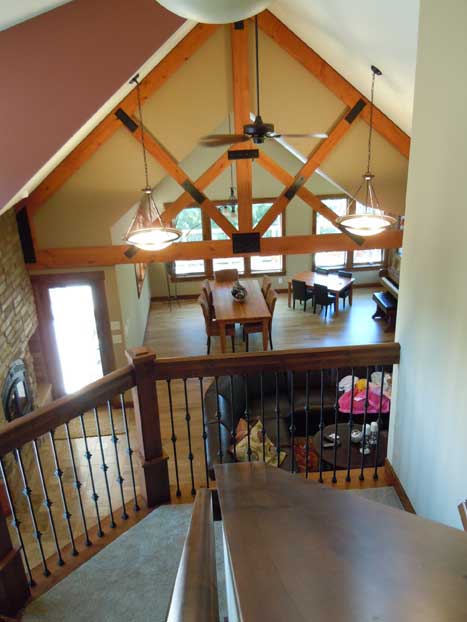
As built Renovation
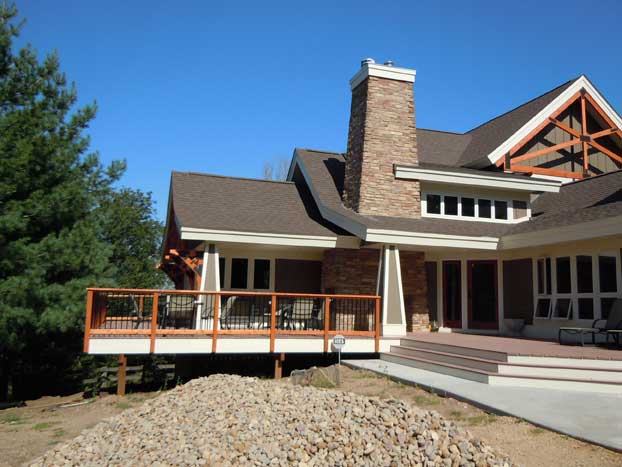
As built Renovation ready for Landscaping
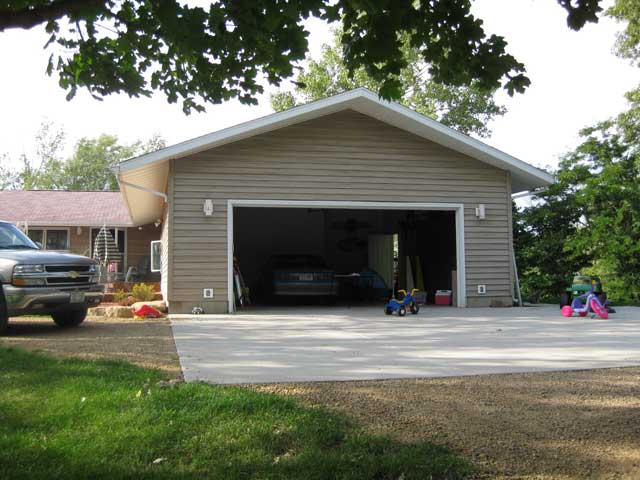
Residence before Renovation
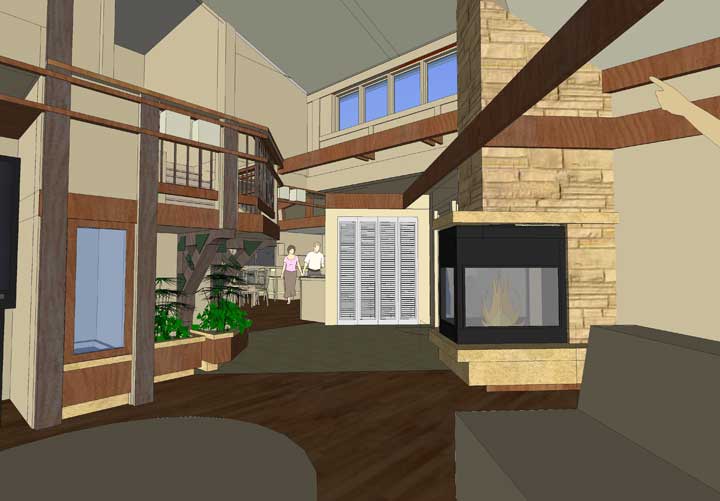
View of three-sided fireplace, and vaulted foyer areas.
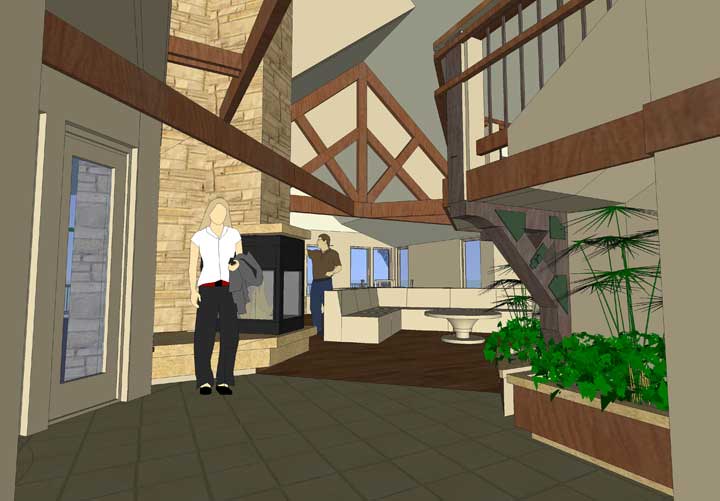
Interior Perspective of Vaulted Living space and foyer.
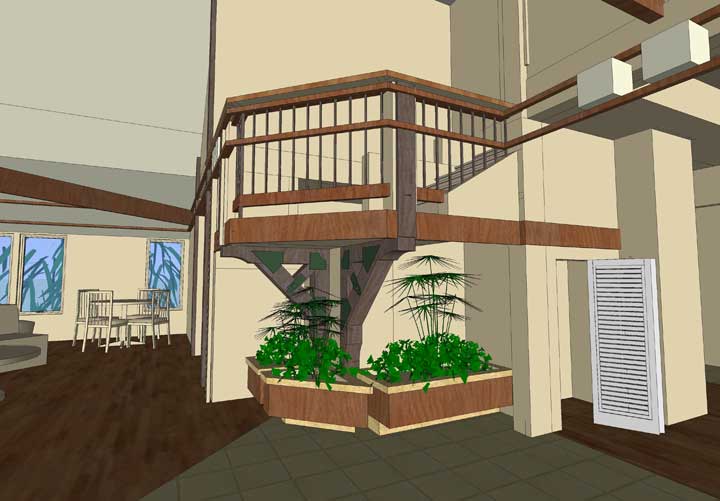
Interior Perspective of Second Floor mid-staircase landing.
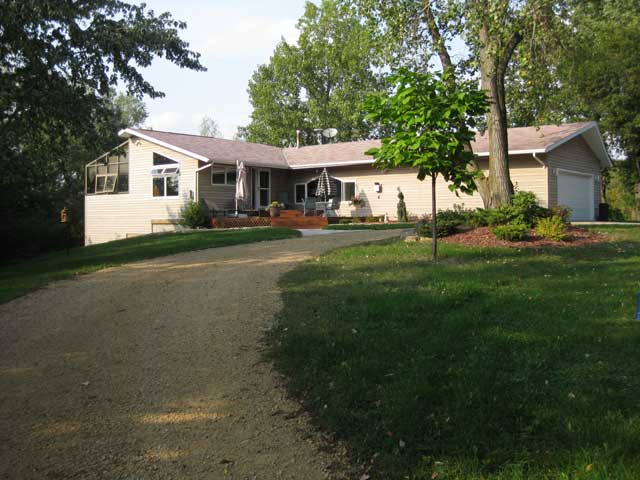
Residence before Renovation
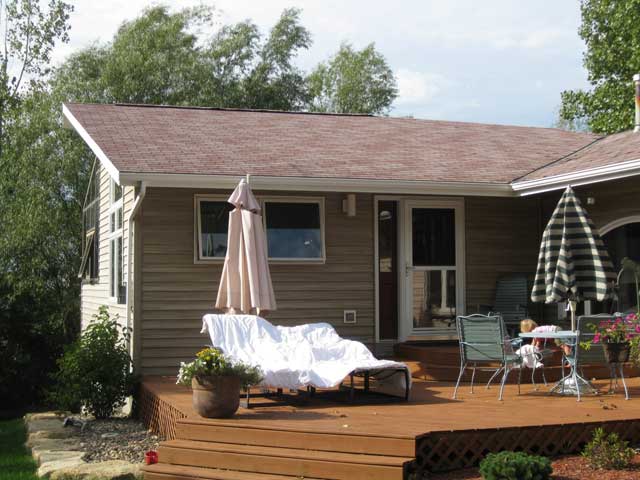
Residence before Renovation
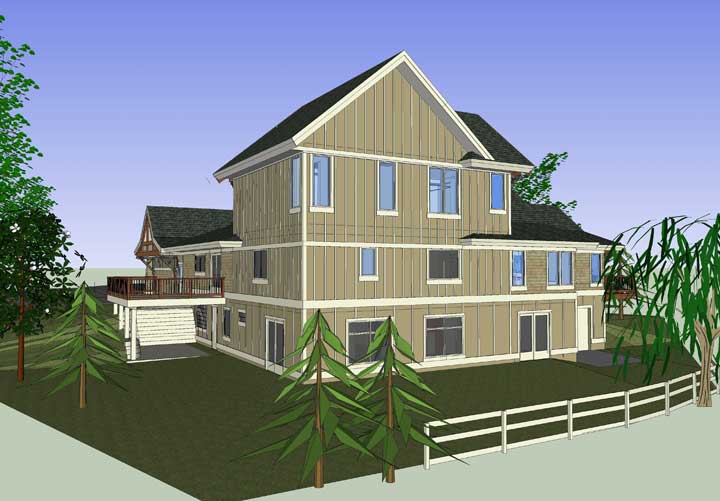
Rear Perspective of renovation and addition to existing house
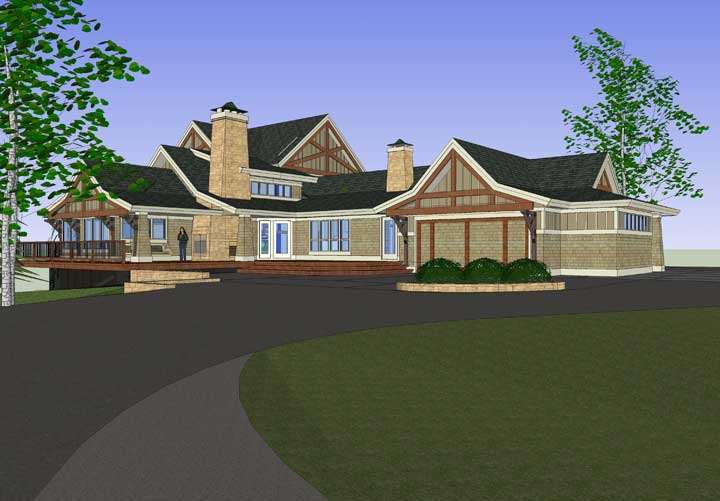
Front Entry Perspective of renovation and addition to existing house
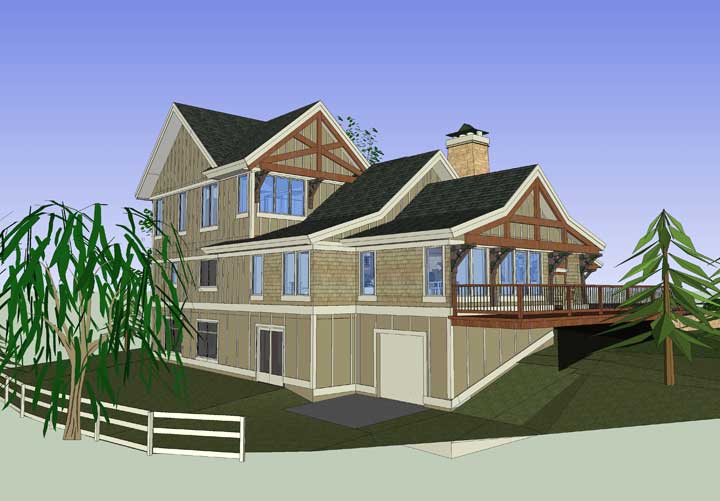
Perspective of renovation and addition to existing house
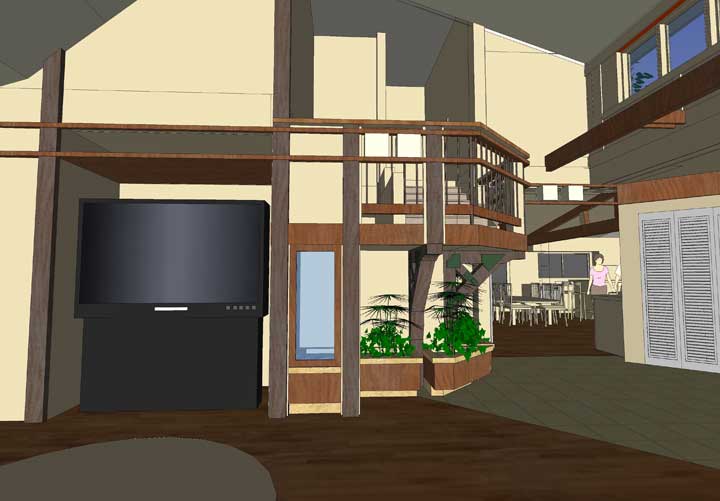
Interior Perspective of media area, foyer, and staircase landing to second floor.
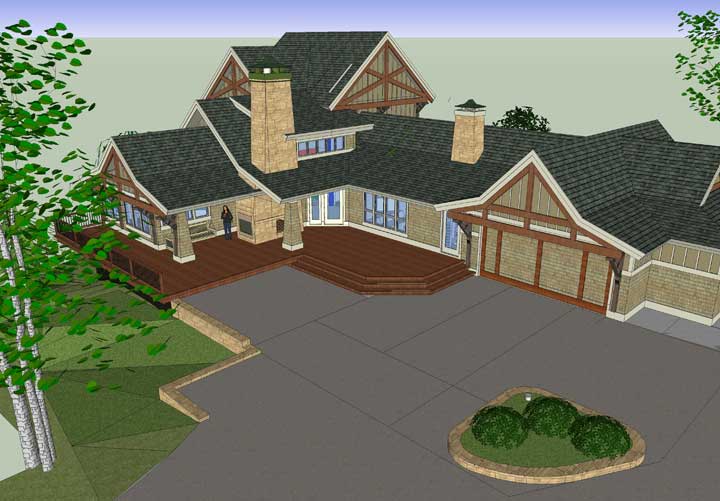
Aerial Perspective of renovation and addition to existing house
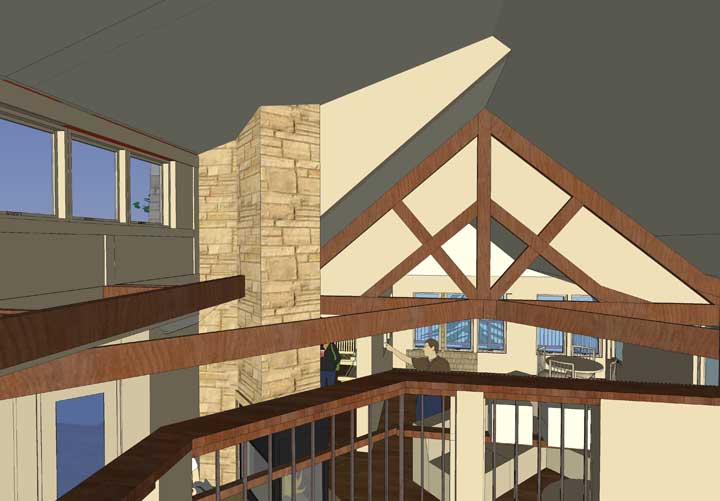
Interior Perspective of Vaulted Living Room from mid-stair landing.
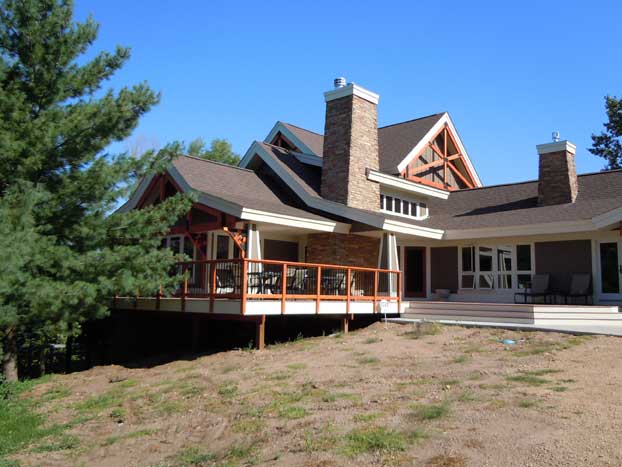
As built Renovation ready for Landscaping