
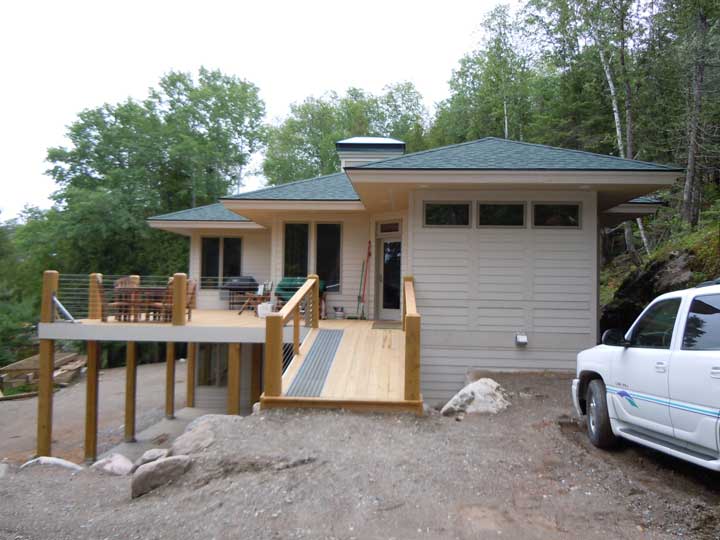
As built ready for painting & landscaping.
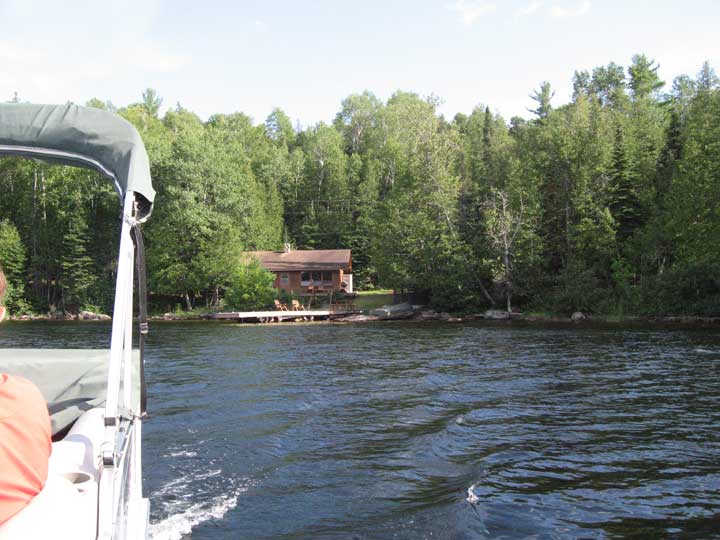
Existing Cabin view from lake.
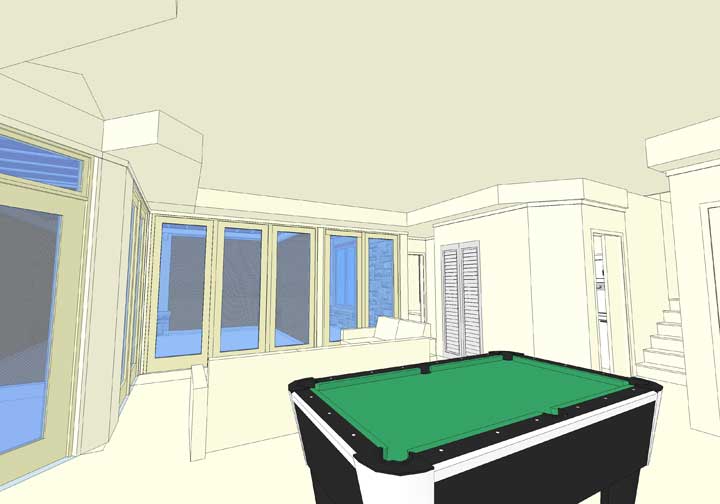
Lower level recreation room
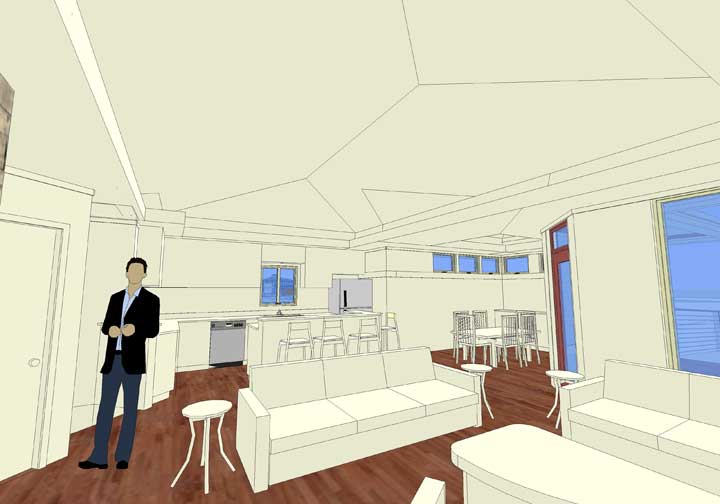
Interior view of the living room with kitchen and dining beyond
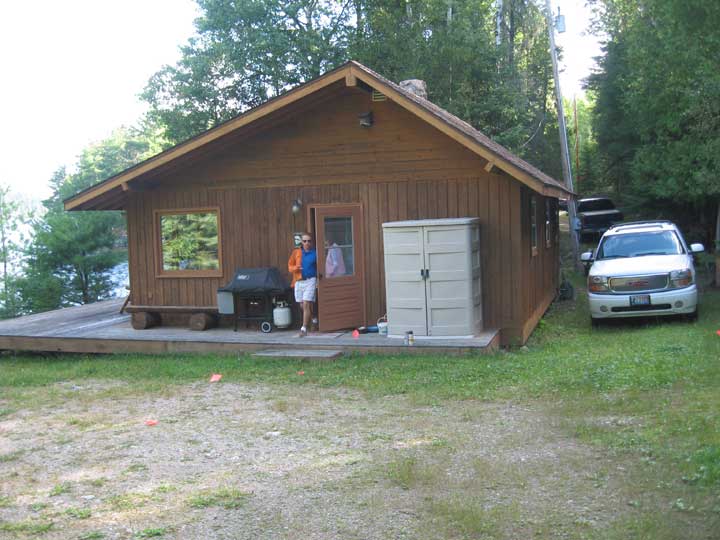
Existing Cabin
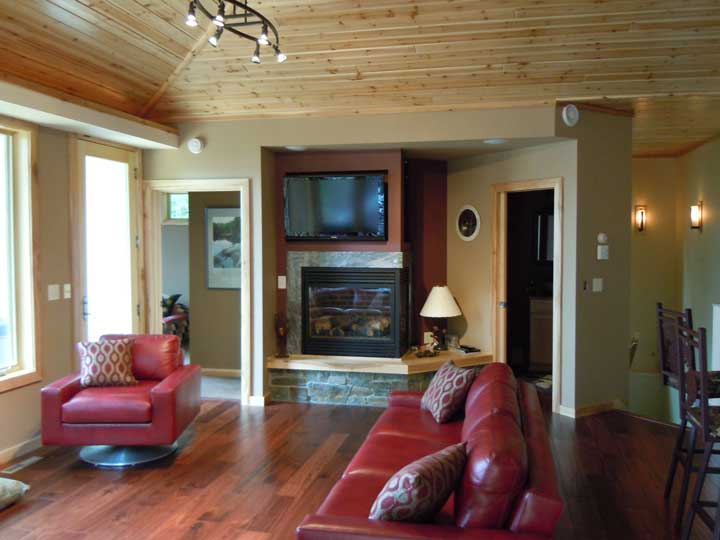
Living Room
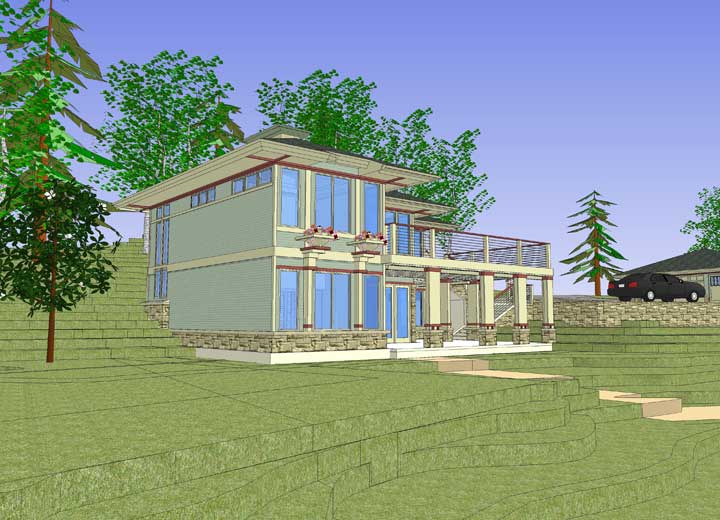
Lake side view of the cabin
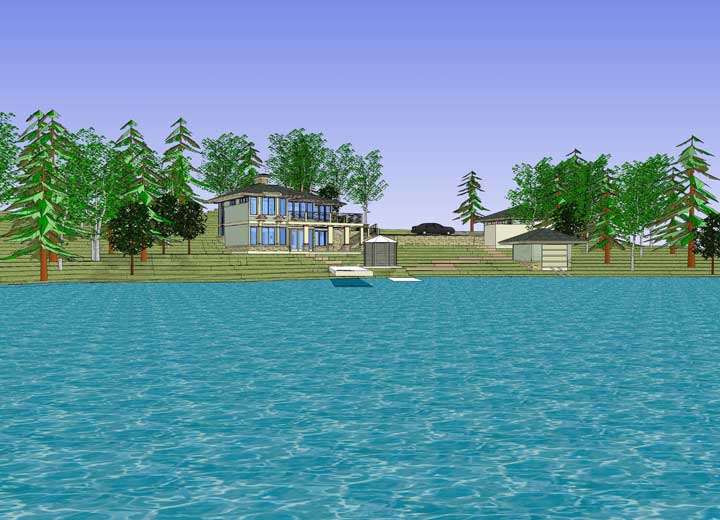
View of Cabin from the Lake
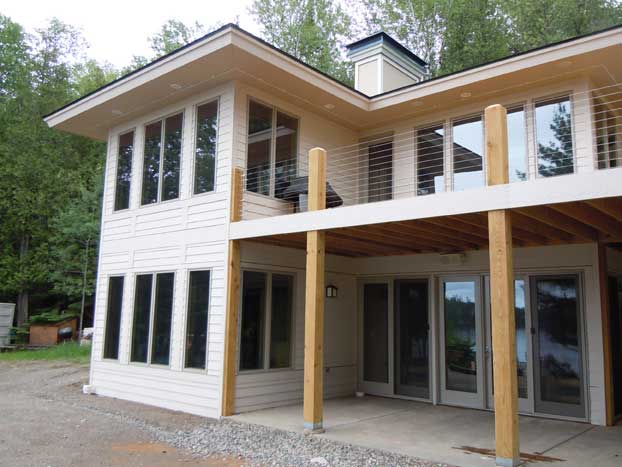
At built ready for painting & landscaping
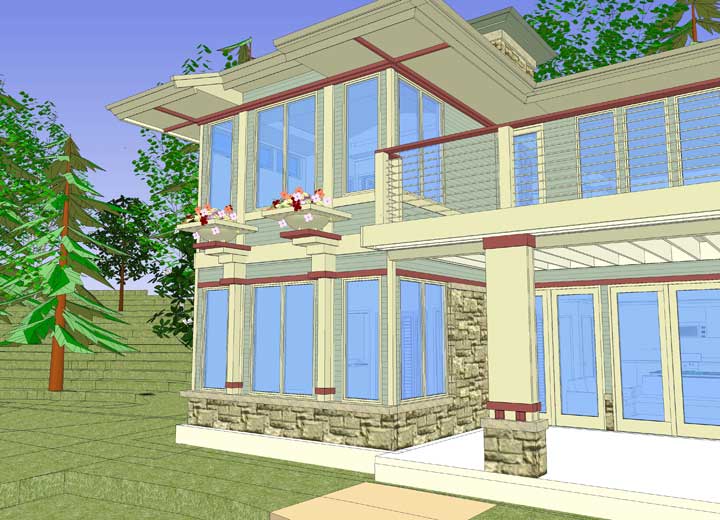
Exterior View of Flower Pots and Trim detailing.
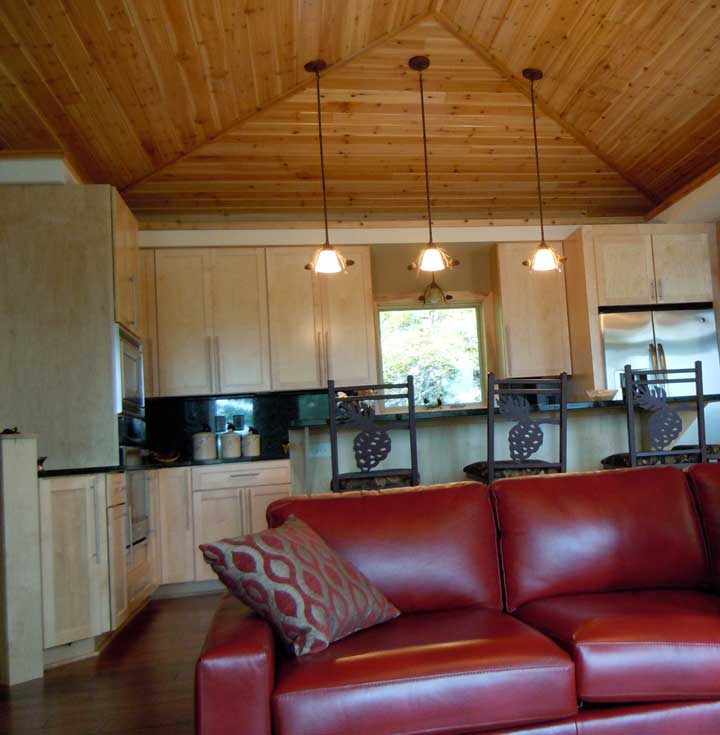
Living Room & Kitchen
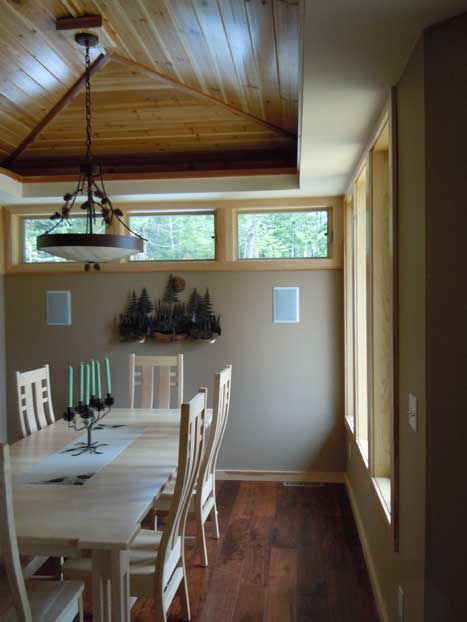
Dining Room
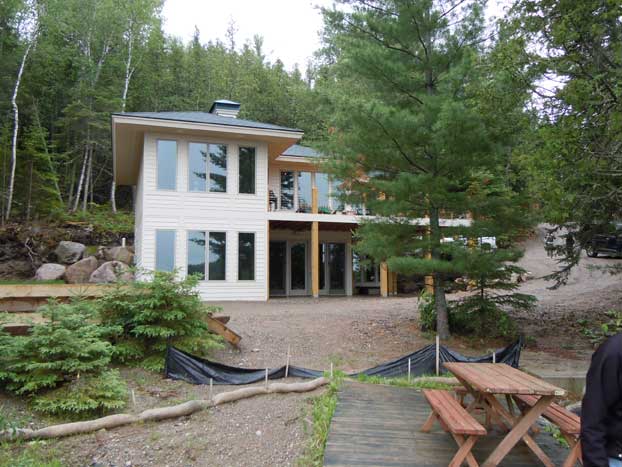
As Built view from lake ready for painting & landscaping.
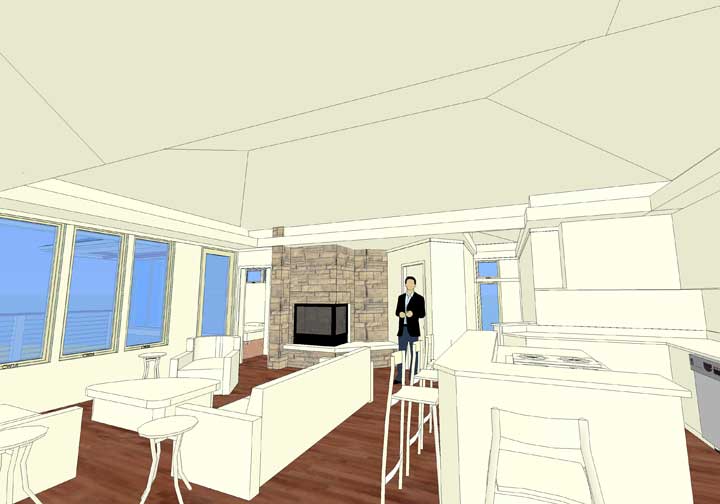
Interior view of living room and kitchen
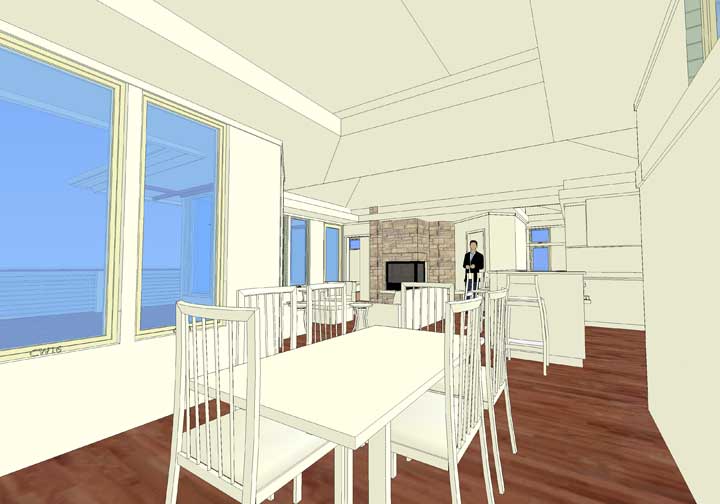
Interior view of dining room and adjacent kitchen and living spaces
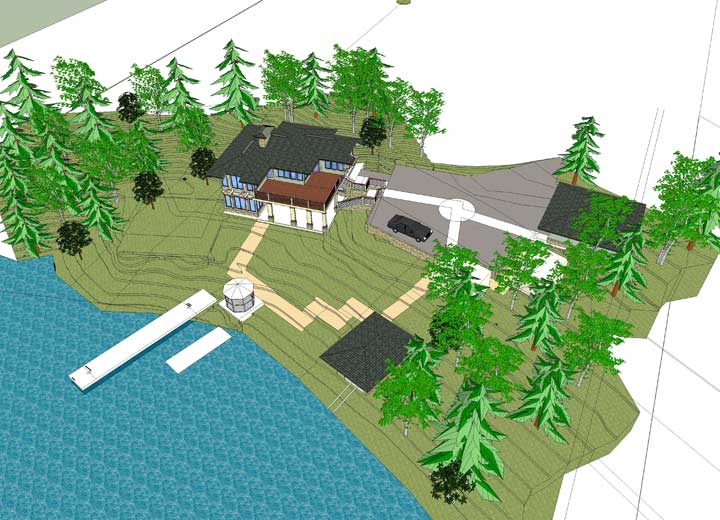
Aerial Perspective of the new cabin.
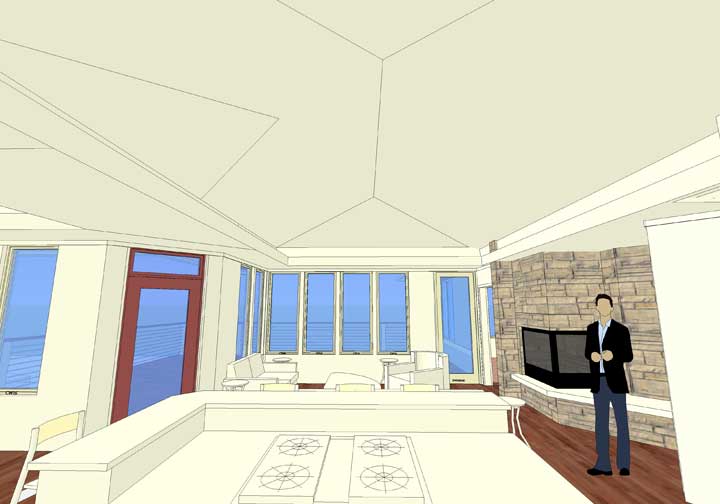
Interior view of living roof from the kitchen
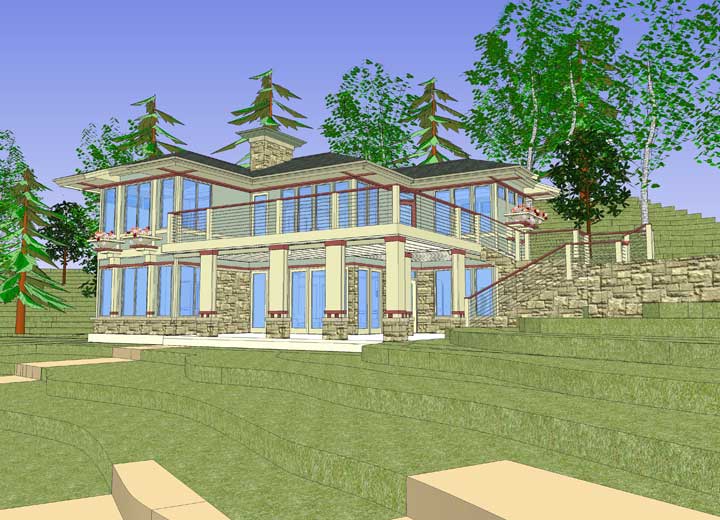
Lake side view of the cabin