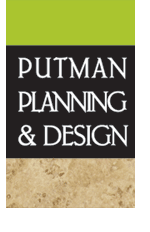
| Copyright 2009 Putman Planning and Design |
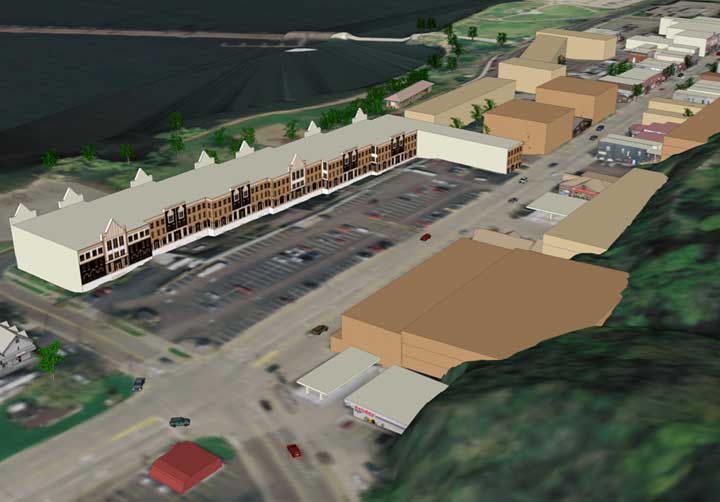
Developer's Concept River Center Hotel/Condo/Retail building which lead to a moratorium placed by the city. Putman Planning and Design was then hired by the city to create a set of Design Quality Guidelines for Downtown Hudson. This included a study of the River Center and how the guidelines may be used.
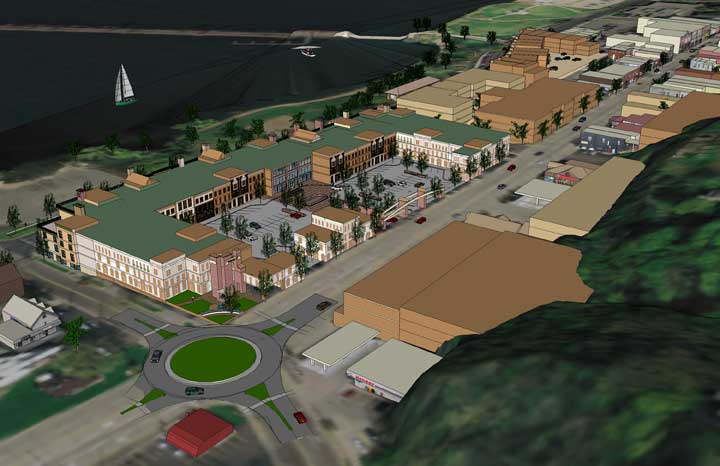
PPD Concept River Center Hotel/Condo/Office/Retail/Dining with Lower Level Parking
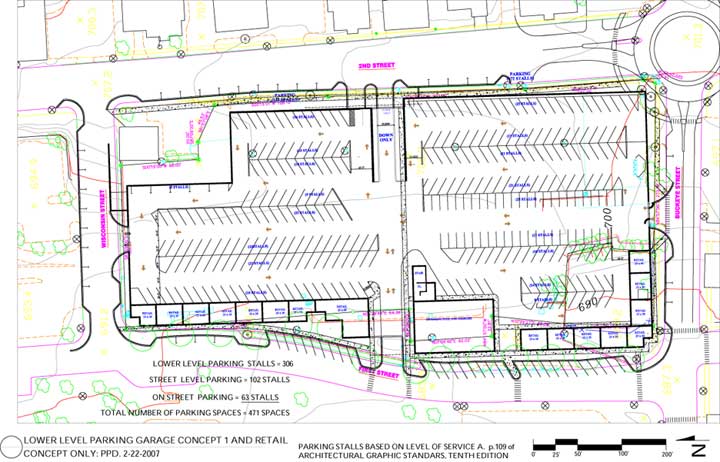
PPD Concept River C enter Lower Level Parking Garage and Retail.: Version 1
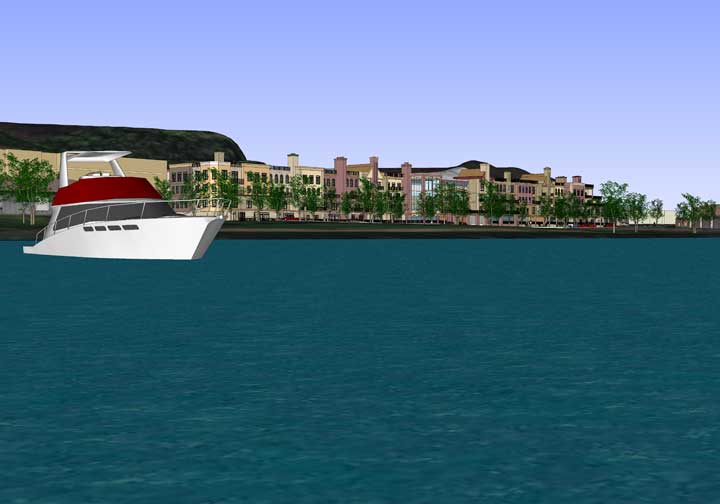
PPD Concept River Center Perspective from the existing St.Croix River causeway (old toll bridge)
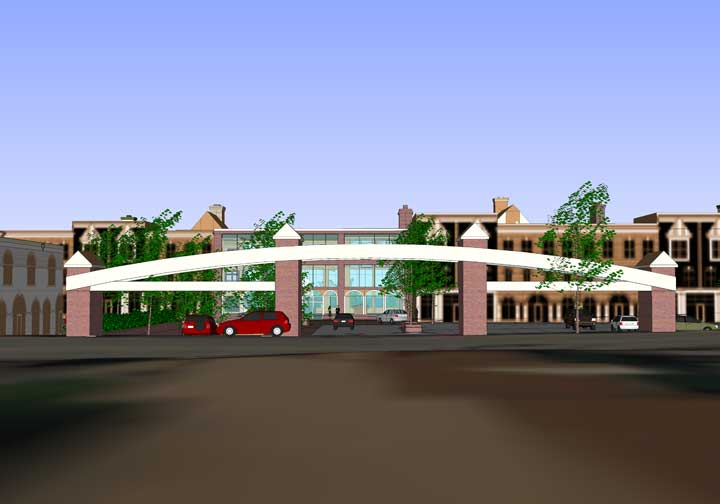
PPD Concept River Center Gateway Entrance off of 2nd Street into the River Center with Lower Level Parking Garage access on the left.
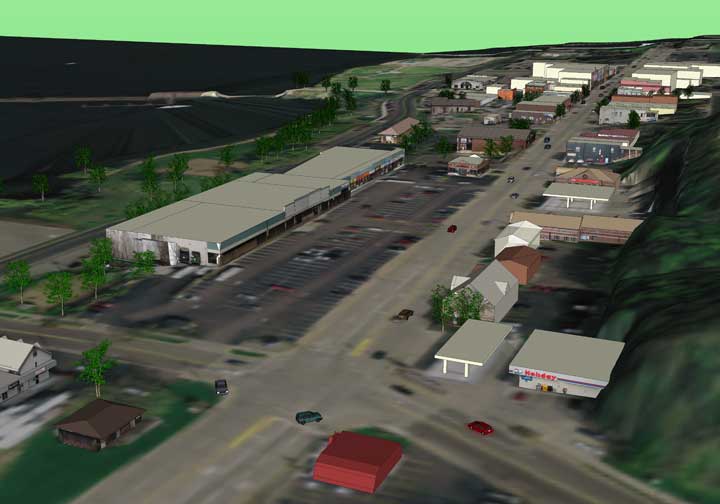
Existing River Center commercial use building on left
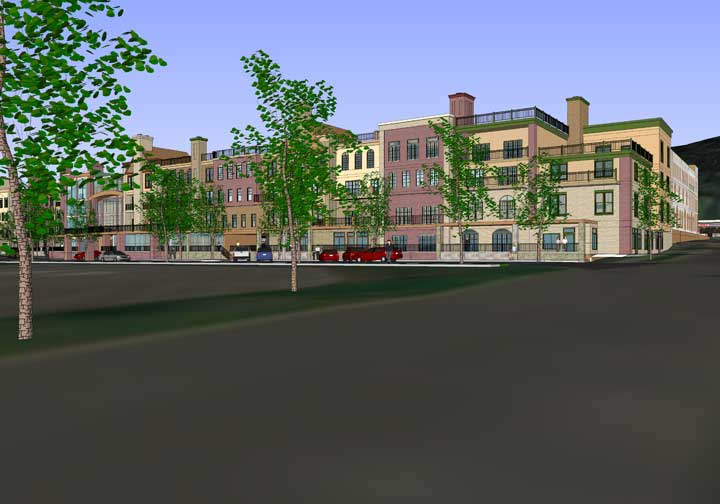
PPD Concept River Center Perspective looking Northeast.
| Our View on Sustainability |
|
Urban Infill
|
|
|
|
Cluster Conservation Development
|
|
|
|
Commercial Sustainability
|
|
|
|
Transit Oriented Development (T.O.D)
|
|
|
| back to PORTFOLIO BY SERVICE |
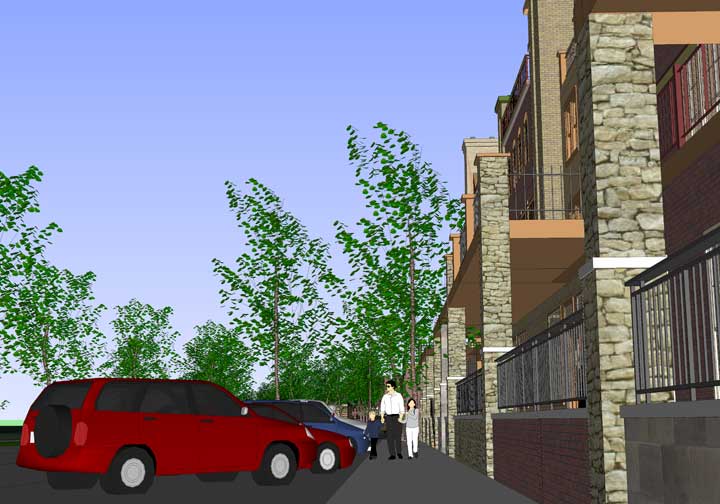
PPD Concept River Center Perspective looking North. The St.Croix River is to the left with Retail shops on the right sheltered by an arcade.
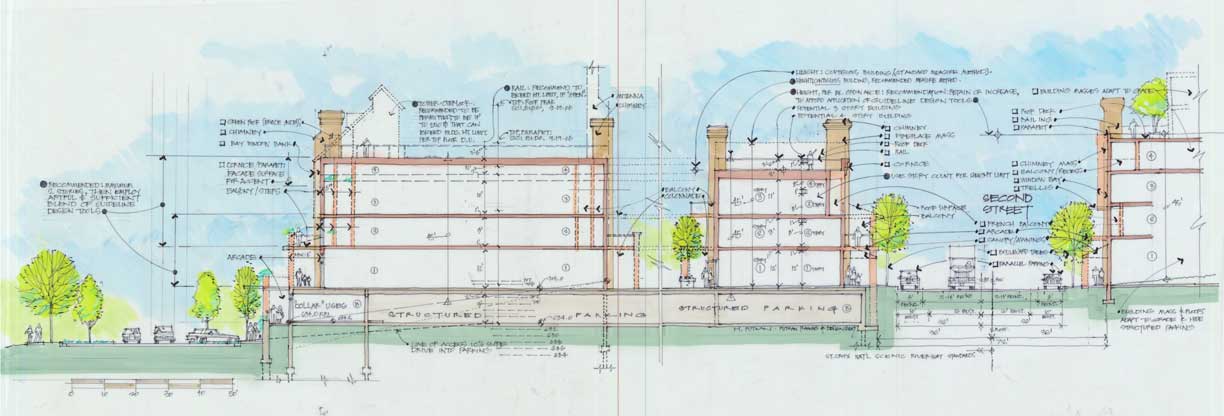
PPD Concept Section of the River Center showing it's relationship to second street (right) and First Street with the St. Croix River beyond (left)
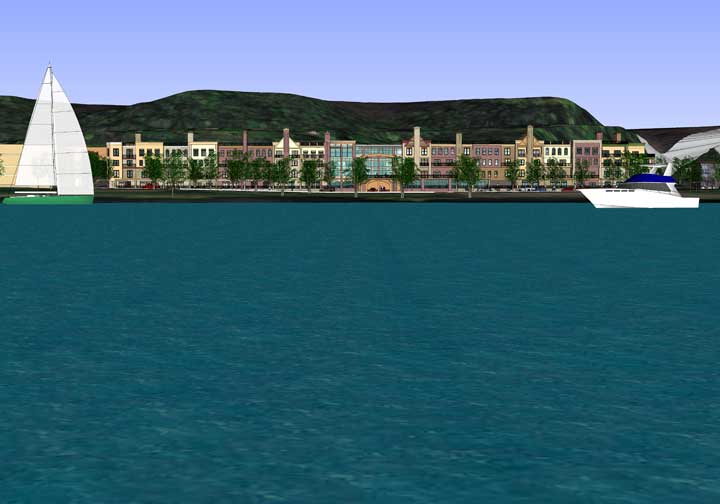
PPD Concept River Center Elevation Perspective from the St. Croix River looking East
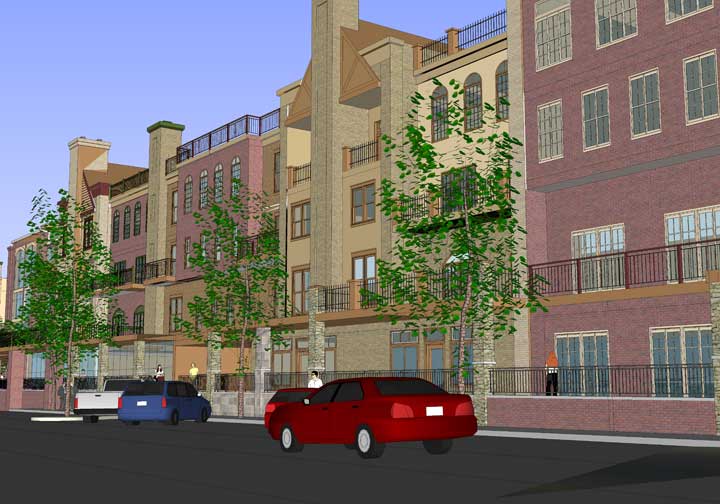
PPD Concept River Center Perspective of Collar Retail on Lower Level with Hotel/Condo/Retail/Offices/Dining on upper 3 floors. Parking Garage is behind the Collar retail.
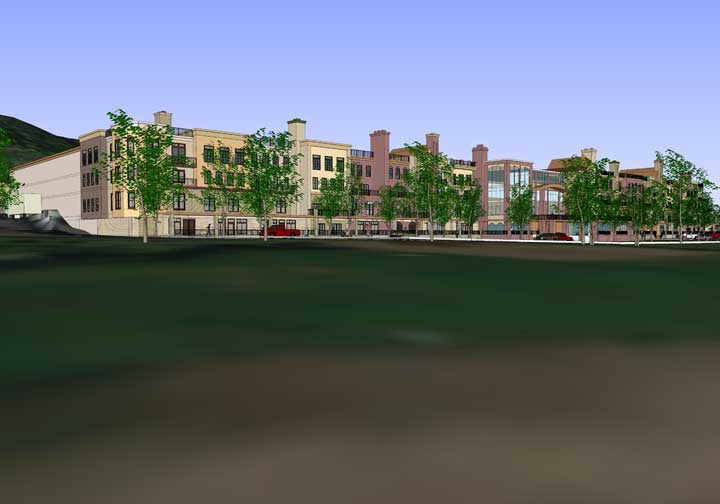
PPD Concept River Center Perspective looking Southeast. Building is facing the St. Croix River. Collar Retail on Lower Level with parking garage beyond. Hotel/Condos/Retail/Dining/Offices on upper 3 floors
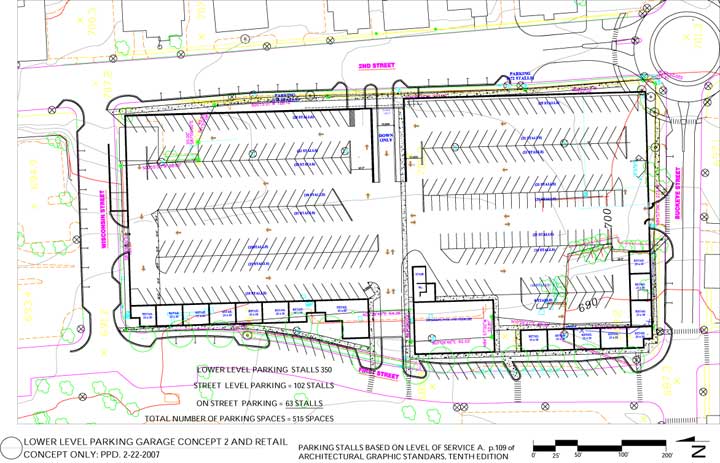
PPD Concept River Center Lower Level Parking Garage and Retail: Version 2
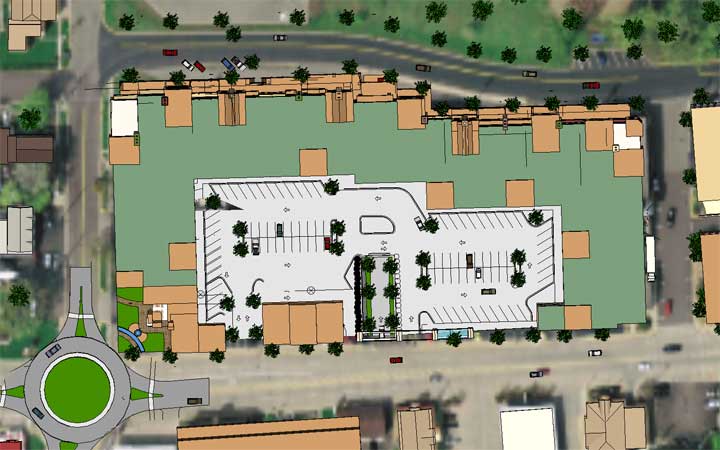
PPD Concept River Center Site Plan